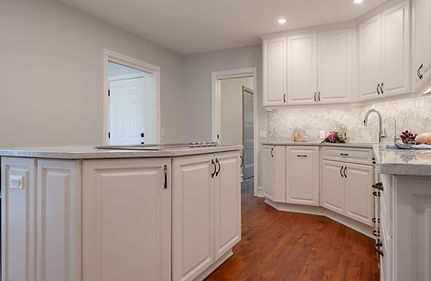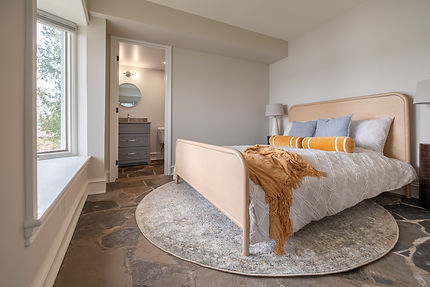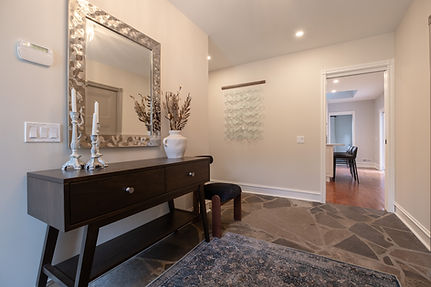
LAWRENCE
This coastal-inspired home refresh began with one standout element: the floors. Their natural warmth and beauty became the foundation for a fresh, inviting design layered in soft blues, textured neutrals, and thoughtful details throughout.
In the entryway, the original front door was restored and painted a warm taupe to coordinate with both interior and exterior palettes. Custom closet doors echo its character, while a glass light fixture and sea glass wall art add coastal charm. Dark wood accents and a bold mirror elevate the space with sophistication.
The kitchen received a full paint refresh, updated quartz countertops, and a sleek downdraft ventilation system in place of the old range hood. It’s now bright, open, and perfect for both daily life and entertaining.
In the living room, two seating areas—one for the fireplace, one for TV—are subtly defined with lighting and a recessed art wall. The layout maintains an open flow while making the most of stunning water views from every angle.
The dining room bridges the kitchen and living area with creamy whites and deep blues. A wallpapered ceiling and oversized light fixture bring bold contrast and personality. The billiards room embraces retro character with a copper tin ceiling, classic lighting, velvet drapes, and a plaid rug—creating a cozy, nostalgic space. In the primary bedroom, a dramatic moulding treatment painted in Labrador Blue draws the eye upward, while yellow accents and transitional lighting balance richness with warmth.
Each guest bedroom continues the cohesive color story in unique ways: soft blues and florals for a feminine feel, sage green and warm taupes for a tranquil twin room, and natural stone floors, mixed woods, and fluted textures in the sunlit third bedroom. All are designed to feel serene, refined, and welcoming.



















































